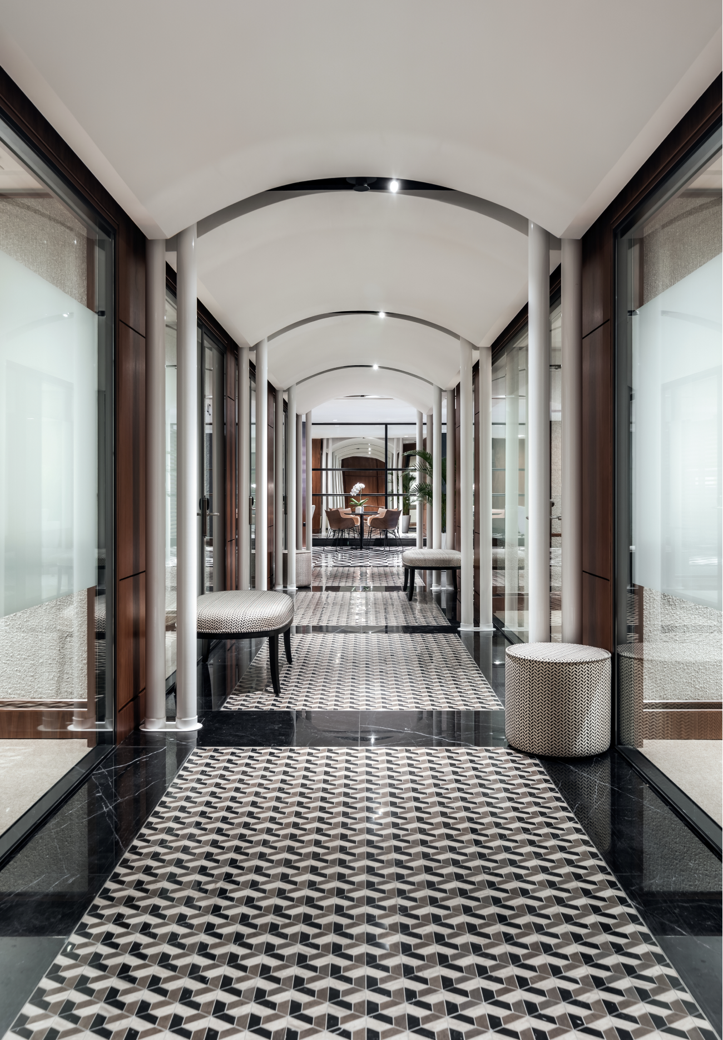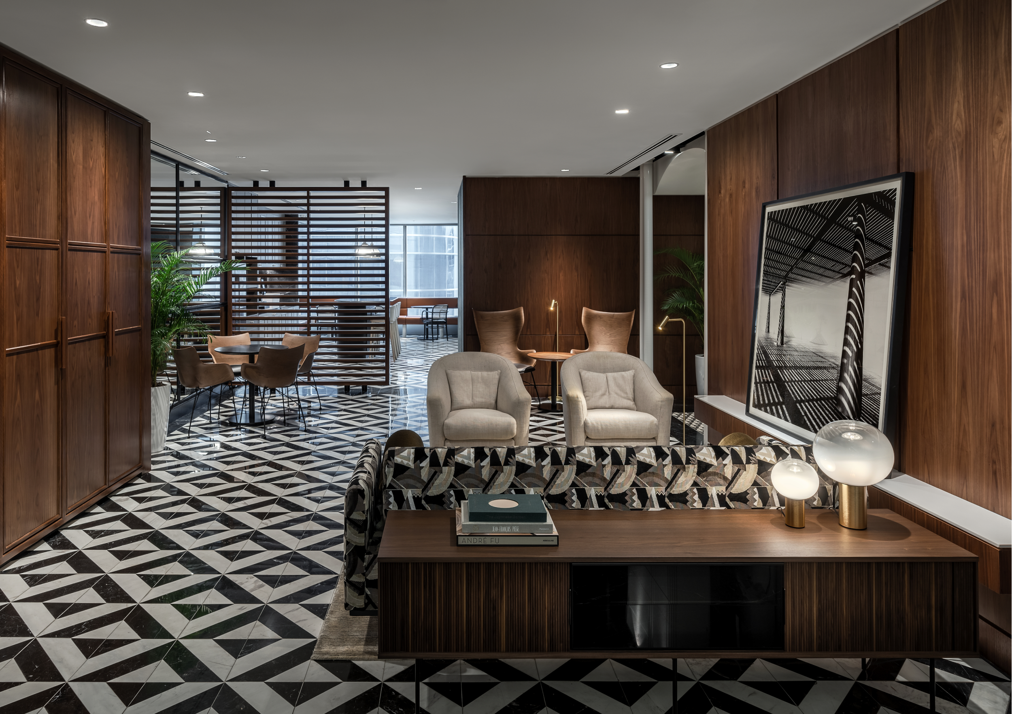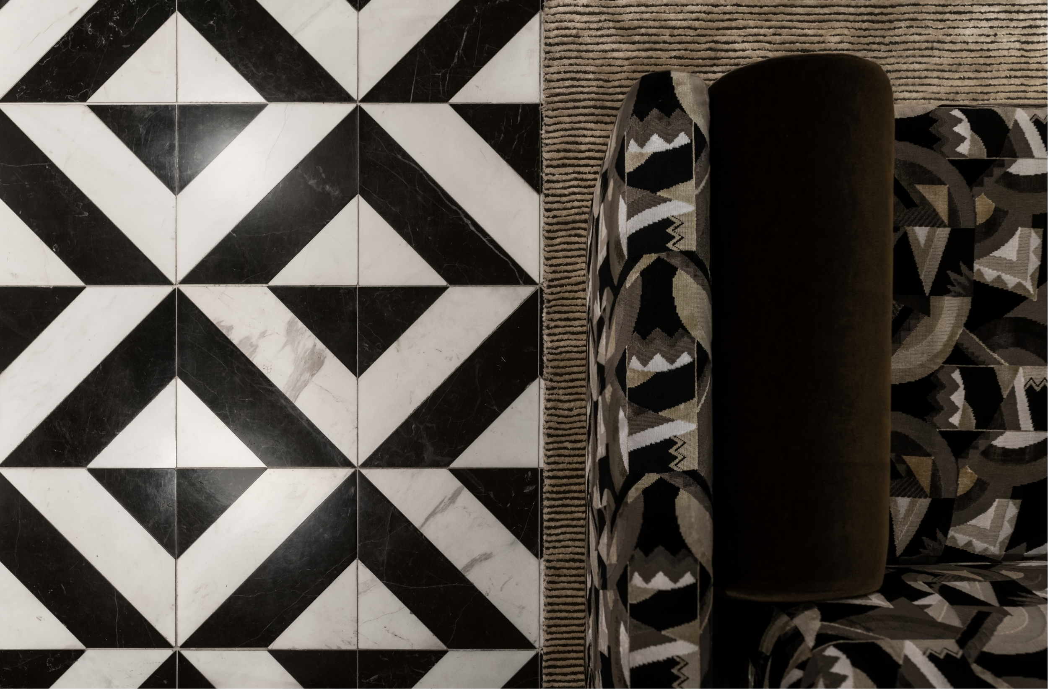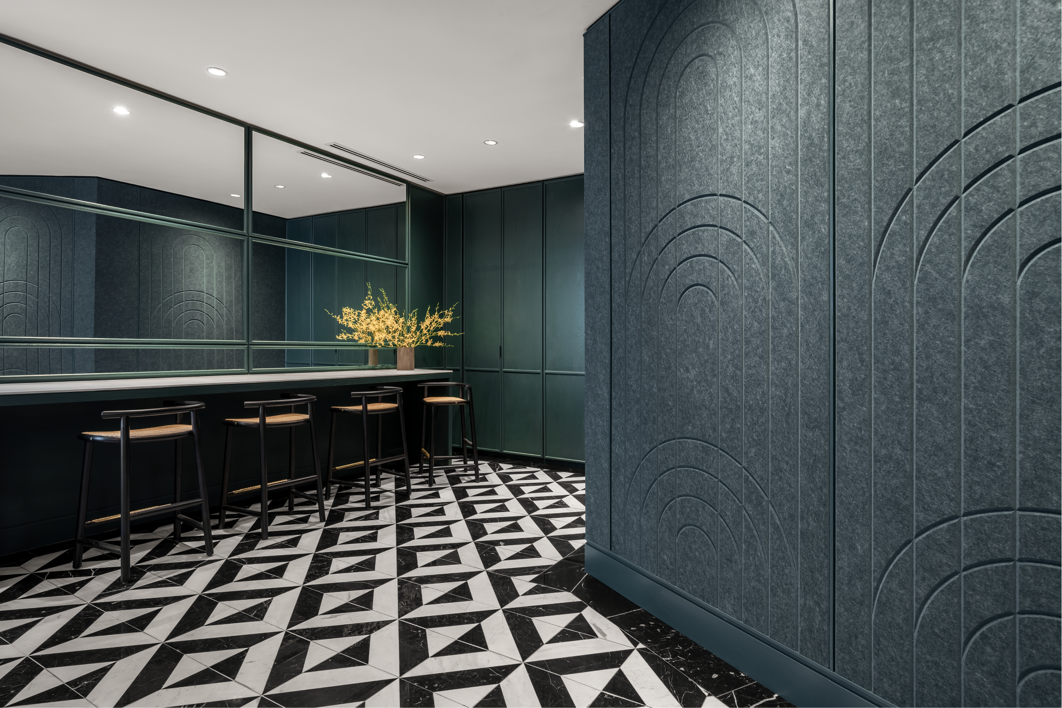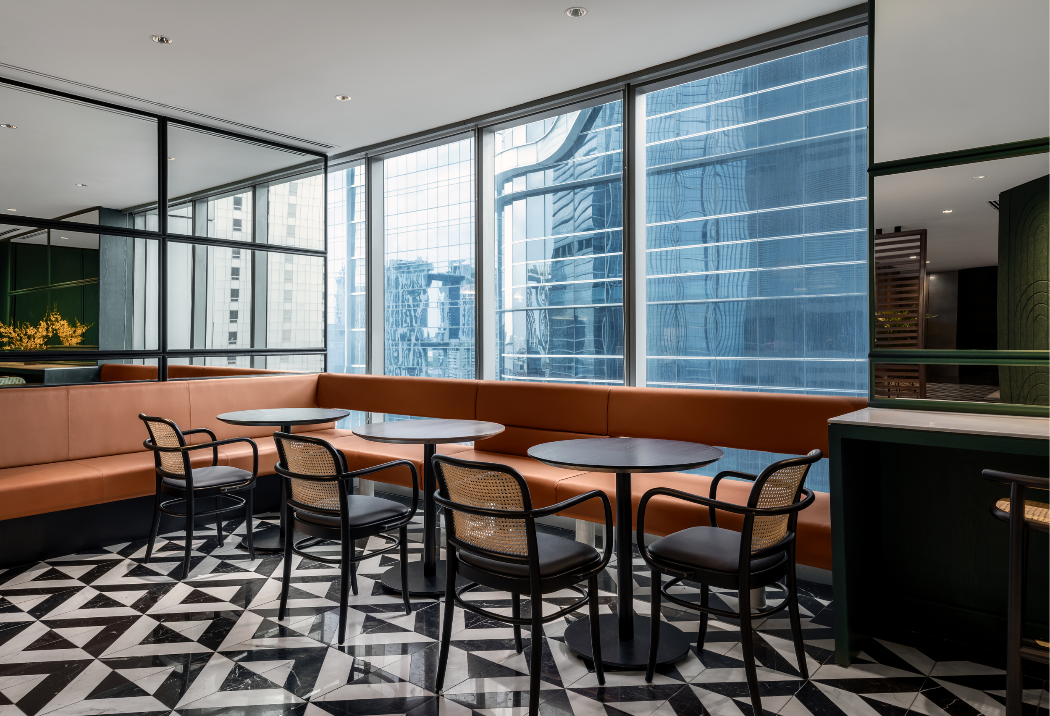TWP Capital Tower Singapore
Location: Level 20, Capital Tower, Singapore
Client: The Work Project TWP
Builder: Crown Construction
Photographer: Aaron Poon
TWP The Works Project is a modern 50,000sqft co-working office space in Capital Tower which is one of Singapore's landmark commercial buildings. MSDO have designed a number of the TWP co-working spaces in Singapore. Each project is unique but also complements the others.
Inspiration for this project comes from the classic corporate interiors by Florence Knoll for the likes of CBS, Chase Manhattan Bank or the Rockefeller family. This interior features a sophisticated and contemporary art deco scheme with strong black and white colours, and walnut timber panelling.
A central arcaded space provides a spine for the meeting rooms. The pantry is located to maximise the beautiful views and natural light. Adjacent is an exclusive business club Mark which has an all-day food and beverage programme provided by Proof & Co.


