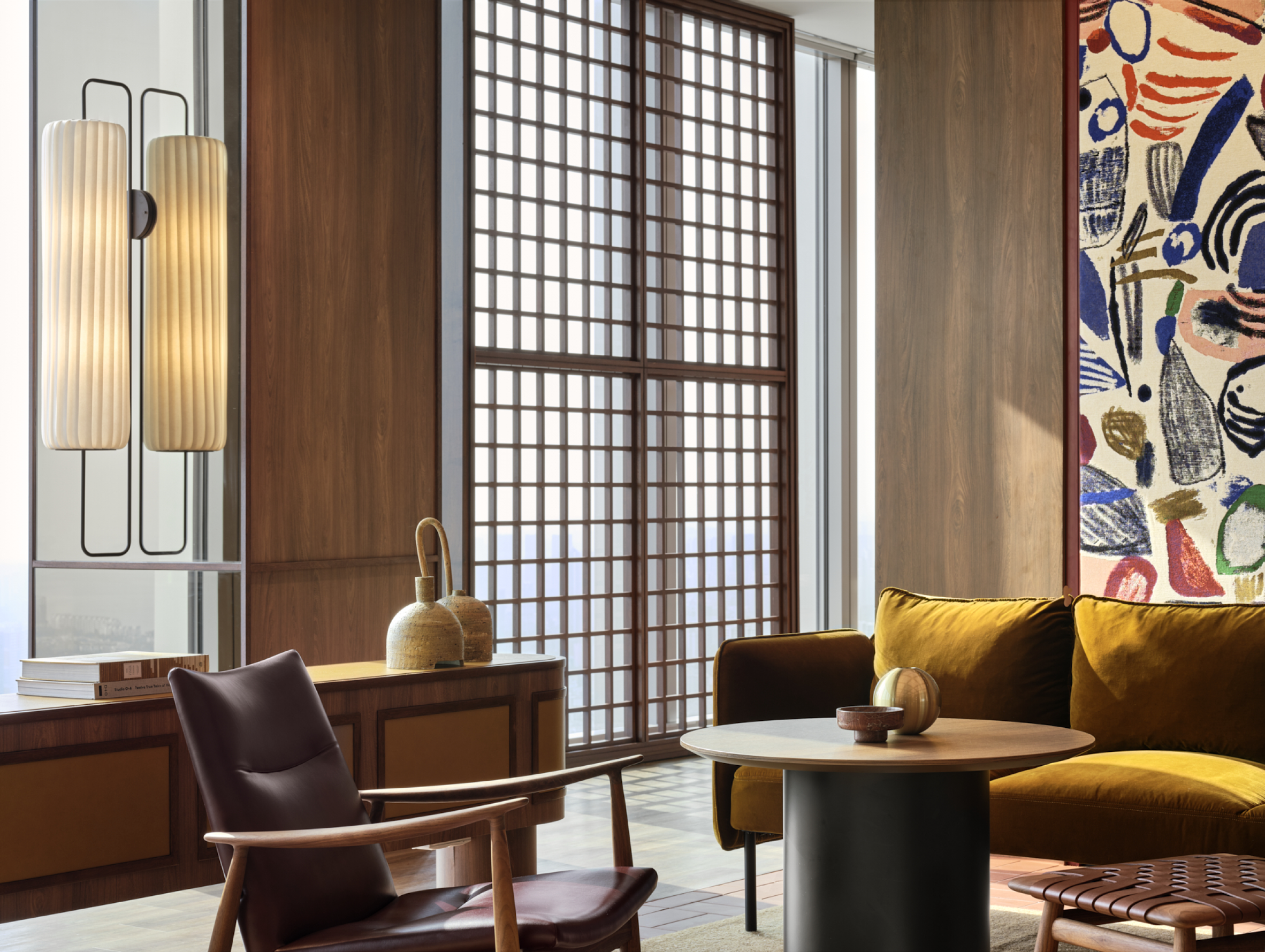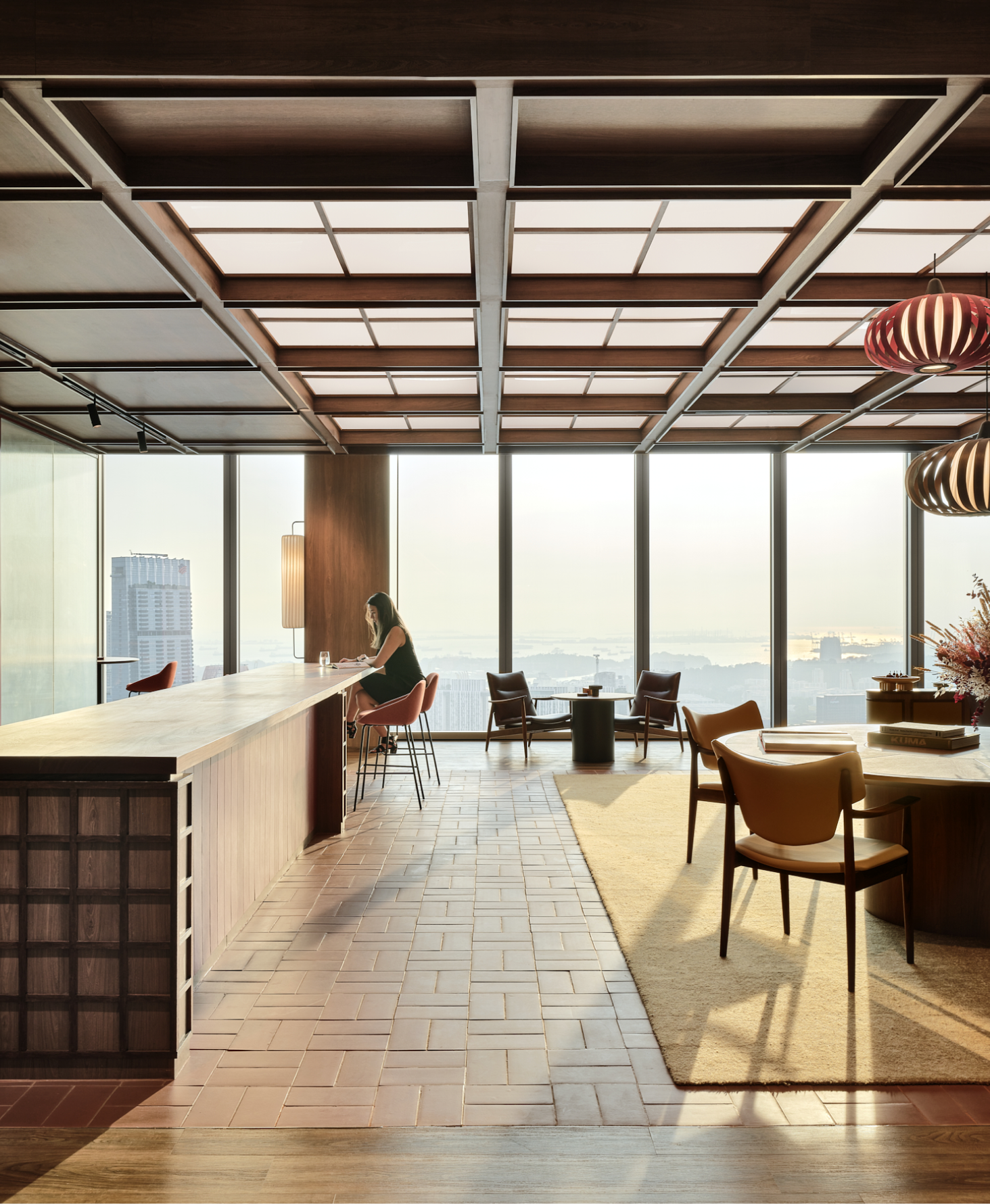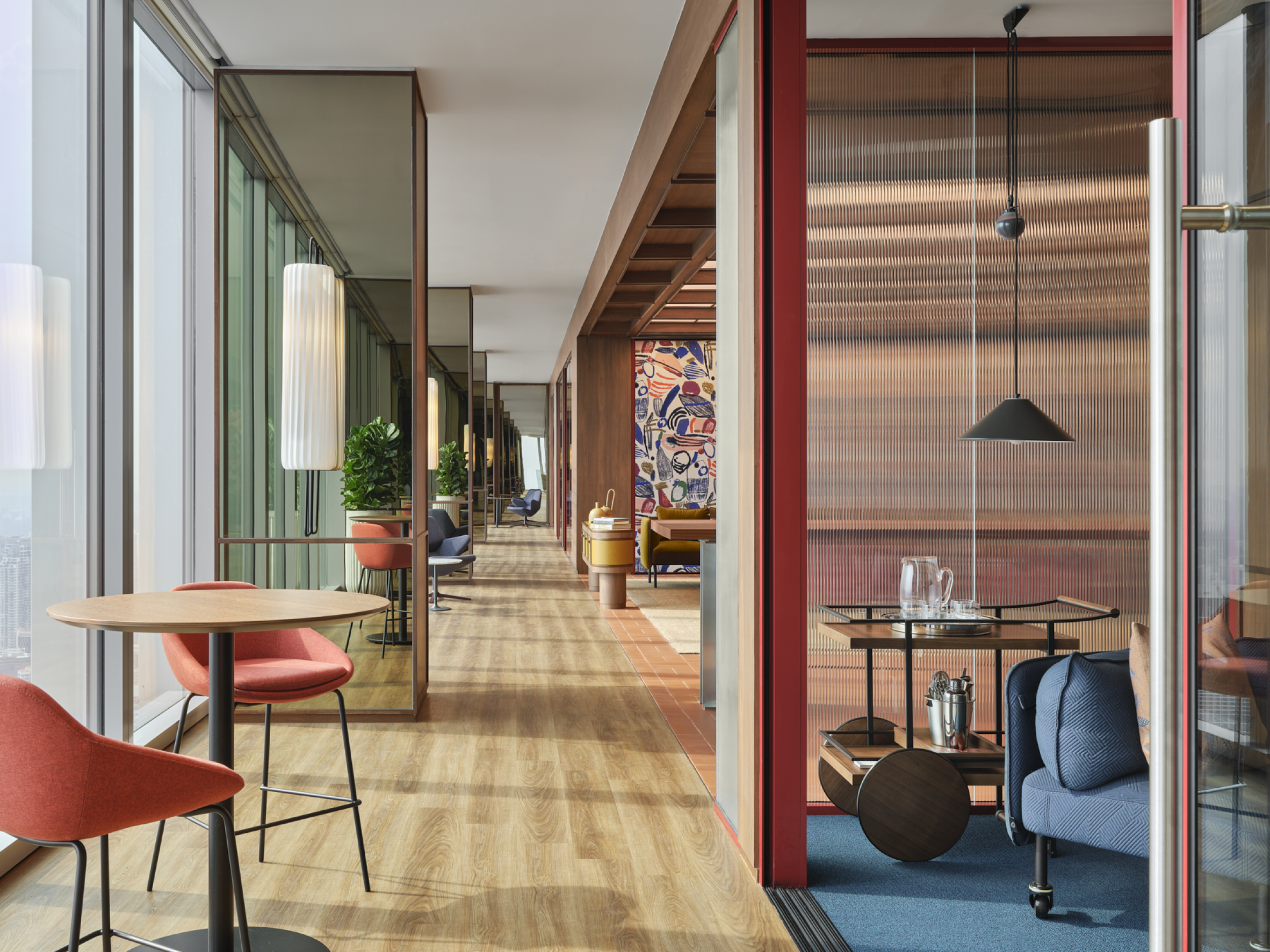Cushman & Wakefield
Location: Capita Spring. Singapore
Client: Cushman & Wakefield
Builder: Exponent
Photographer: Aaron Pocock
MSDO collaborated with Cushman & Wakefield to create a hospitality-led workspace on Level 47 of the CapitaSpring Tower in downtown Singapore. The goal was to entice team members back into the office post-pandemic and offer flexibility for various working styles, as well as provide flexible client spaces.
An open lounge and bar space greets you upon arrival and immediately puts the hospitality component front and centre. The client wanted flexible options for hosting clients in private meetings, social functions or a seated seminar. Adjacent to the lounge is the meeting zone and beyond that is the library space for quiet, focussed work, with stunning sunset views.
Operable walls allow private meeting suites to transform into a large client function space. Some operable walls provide feature artwork opportunities by using large scale fabric motifs.
Intimate meeting zones and non-dedicated open work areas provide options for individual and collaborative work. The staff social zone is a pantry overlooking Marina Bay where team members can enjoy a social meal experience with panoramic views.
Materials draw inspiration from a hospitality palette of warm timbers, golds to mustards, bright blues, exciting textures and bold patterns complimented with residential-style furniture. The stone selected for the bar counter borrows colours from the lift zone as a way to connect the two spaces.














